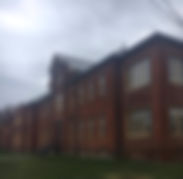C
H
I
M
E
Architecture of Space;
The Teachers' College
The Hospital;
Psychiatric History
The Carrying Place;
Trails of Toronto
The Location Scout;
Movies @ Humber
Trunks and Tweets;
Life in Sam Smith Park
Digital Exhibits
Our History, One Click Away
The Hospital; Psychiatric History

In January of 1890 the Mimico Branch Asylum opened its doors. It was originally built in order to accommodate the growing number of patients at the Toronto Asylum, many of whom were considered chronically ill. Mimico separated from Toronto in 1894, becoming an independent asylum that served its local catchment area.
The location of the Mimico Asylum was chosen for its picturesque views and advantageous natural landscape. The primary treatment philosophy of the time, moral treatment, emphasized areas that were large enough to support walking paths, gardens, and farms. The proximity of the site to Lake Ontario gave the added benefit of both a view and a natural resource.
Administration Building of the Mimico Asylum/Lakeshore Psychiatric Hospital, today Humber College's G Building.
Image courtesy of John Court, CAMH Archives.
The institution grew from two cottages and an Administration Building in 1890 to ten cottages and a vast series of service buildings. All of the construction was completed using patient labour.
The Asylum was built following the “cottage plan” layout. Under this model, the buildings were meant to have a welcoming, home-like feel. This was achieved by constructing a series of smaller buildings (in contrast to the larger buildings previously used for asylums). To further emphasize a sense of community and eliminate the long, isolating hallways of the older asylums, dorm rooms were used for the sleeping areas. Mimico was the first in Ontario to adopt use this plan.

A photo of the last remaining service building from the center of the Lakeshore Psychiatric Hospital campus. It originally served as a coach house before becoming the Fire Department.
Today it is known as M Building.
Photo by Heather Conyers

Division of the cottages were based on gender for many years with men being assigned to the north cottages and women being assigned the south cottages. Towards the mid-twentieth century the cottages were re-organized by patient symptoms or treatment program but separate sleeping areas for men and women continued even when under the same roof.
The tunnels that run underneath the U-shape layout of the buildings were primarily used to transport goods and supplies from cottage to cottage. Running down the center of the U-shape layout was a line of service buildings that led to the Administration Building. Only one of these buildings is still standing, today known as Building M. It currently houses Humber College’s public safety offices and a Tim Horton’s.
A photo of the sealed windows of the tunnels.
Photo by Heather Conyers
The Assembly Hall, which sits at the corner of Colonel Sam Smith Blvd and Lake Shore Blvd West, was used for recreation activities like concerts and religious services. Today it is maintained by the City of Toronto and continues the tradition of offering cultural and arts programming.

A photo of The Assembly Hall as it appears today.
Photo by Heather Conyers.
Curator's Statement:
The Hospital exhibit presented a plethora of information to be navigated. Narrowing the scope of the exhibit proved difficult, but became the three sections of The Treatments, The Names, and The Cottages, which focus on continuing elements of the Hospital’s 89 years of operation. This exhibit is designed be used as a guide if you were to walk the site, but to also be readable to people not in the area.
While this information is optimized for readability, I was adamant about accuracy. I also decided, in regards the The Treatments section to leave out some of the surgical details as I wanted it to be family friendly. I have however included further details in my sources for those wishing to learn more.














